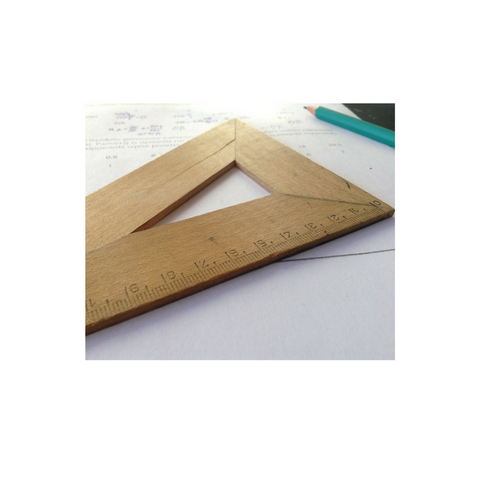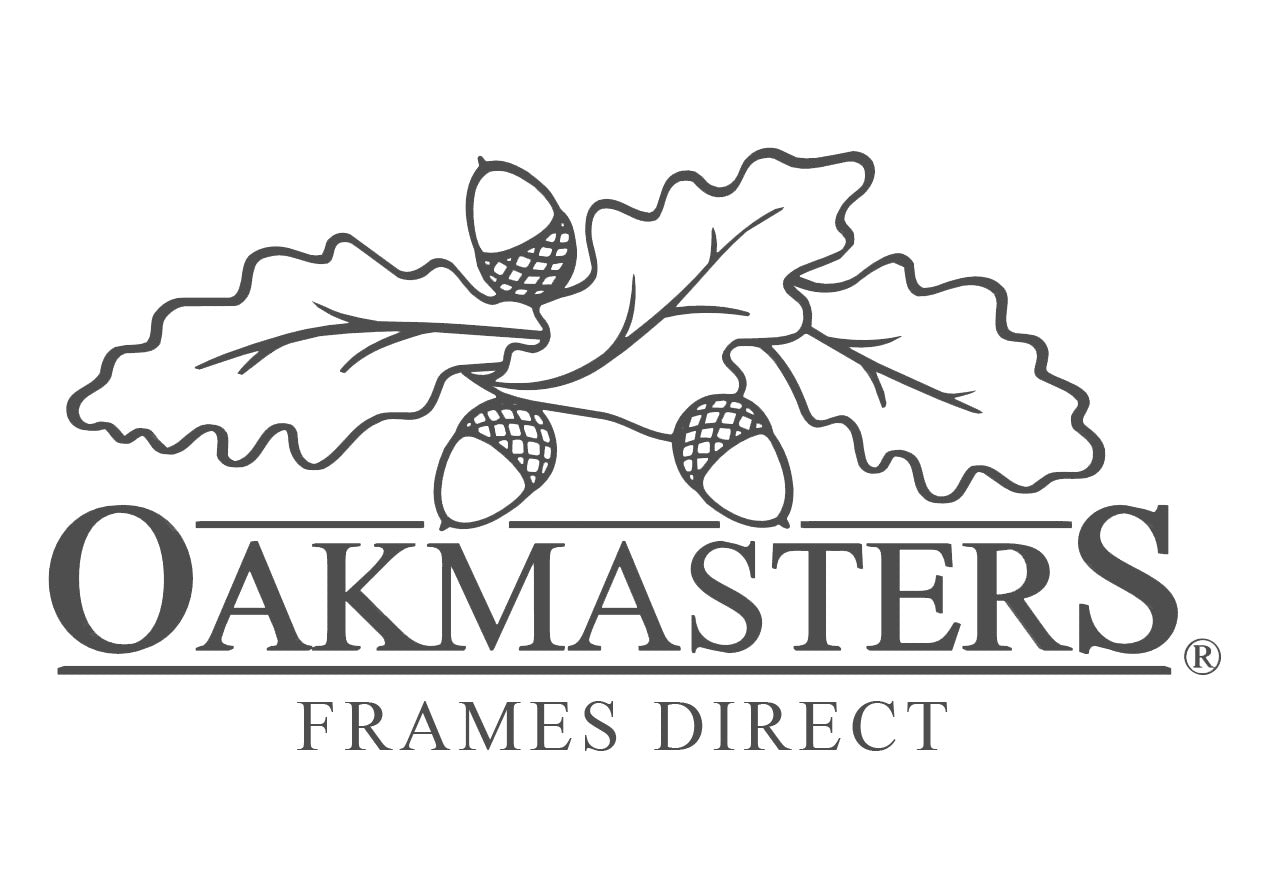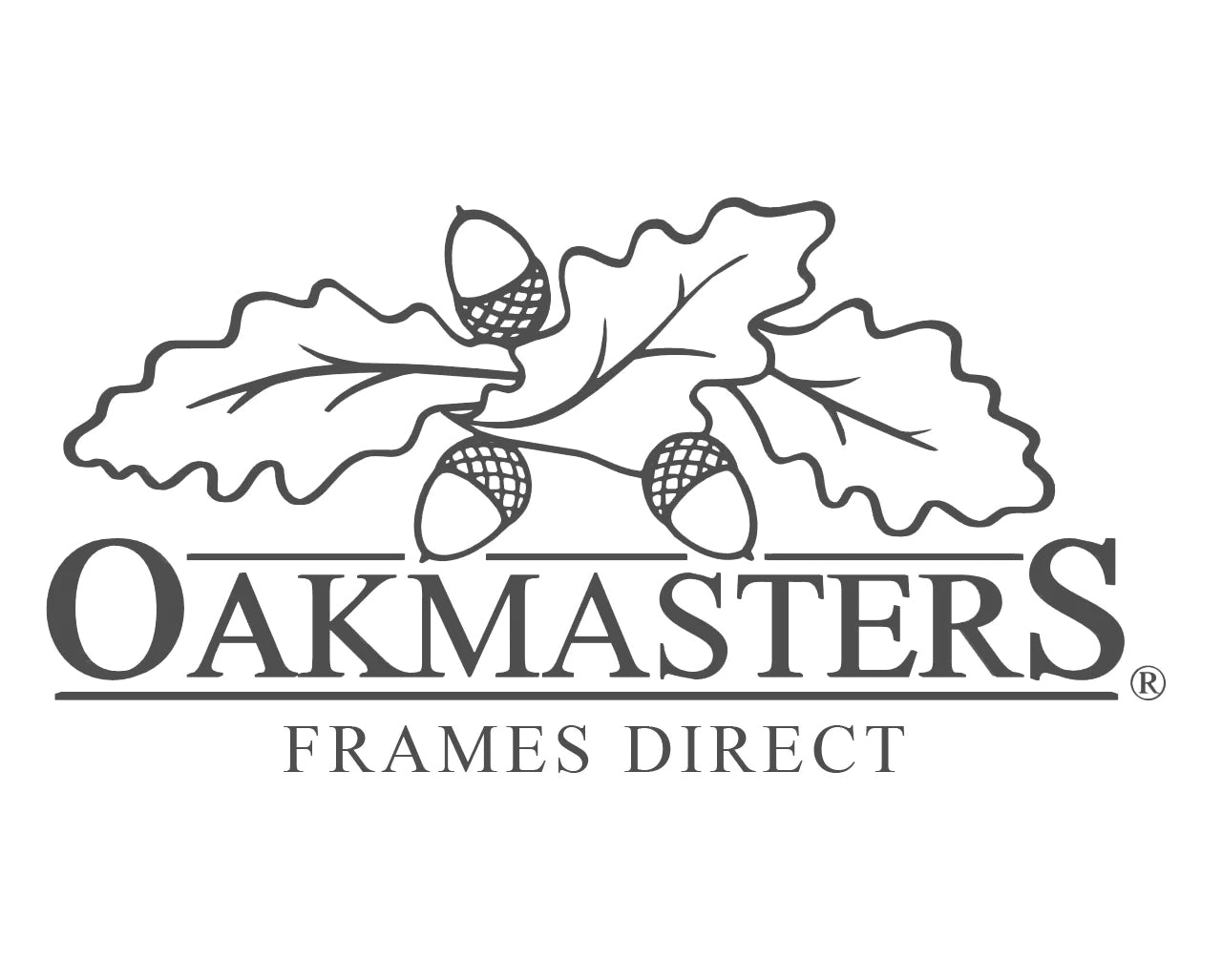
Structural Calculations Service
Before proceeding with your project you must check whether it requires structural calculations. The calculations can only be carried out once you have finalised the details of your design and its location so you can supply all the required information to the engineer.
To ensure that all our oak trusses and oak framed garages are fully compliant for your project, you can purchase the service via this website. The service is then provided by our oak specialist chartered structural engineering partners.
Please note that this is not a stand alone service, and can only be purchased in conjunction with one of our designs.
Trusses and Roofs - national building control standards require bespoke structural calculations for these structures. Unless you already have suitable ones (including detailed jointing) from your own engineer, you will need to purchase this service from us. Our engineer partners will need to know your intended roof covering, amongst other things, and will provide specific details of section sizes and jointing. If there are any differences between the required section sizes or design and the original price, note that the price will change accordingly. Any changes would be exactly pro-rata with the change in the volume of the material.
Garages - all our standard garage designs on this website come with super structure (above ground) calculations. However in some circumstances building regulations will require sign-off by our partner engineers for the position of the proposed building site. This will take into account the distance from the sea wind, elevation from the sea level, etc. This is why the final specification and ultimately the price of each oak garage could, in rare circumstances, vary from the standard quote.
About
Registered office: Oakmasters Ltd t/as Oakmasters Frames Direct., The Lodge, Greentree Lane, Partridge Green, West Sussex RH13 8EU Registration No: 03892478

