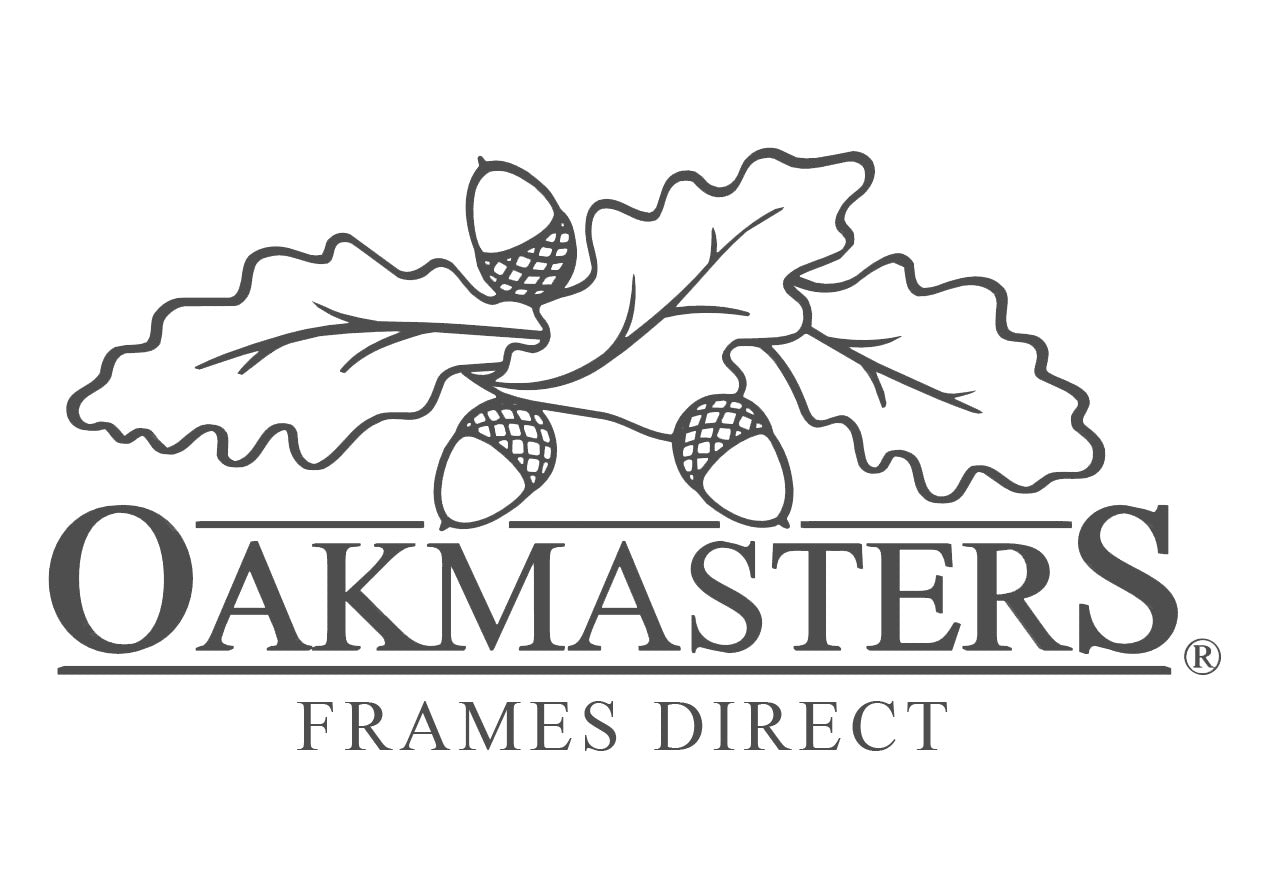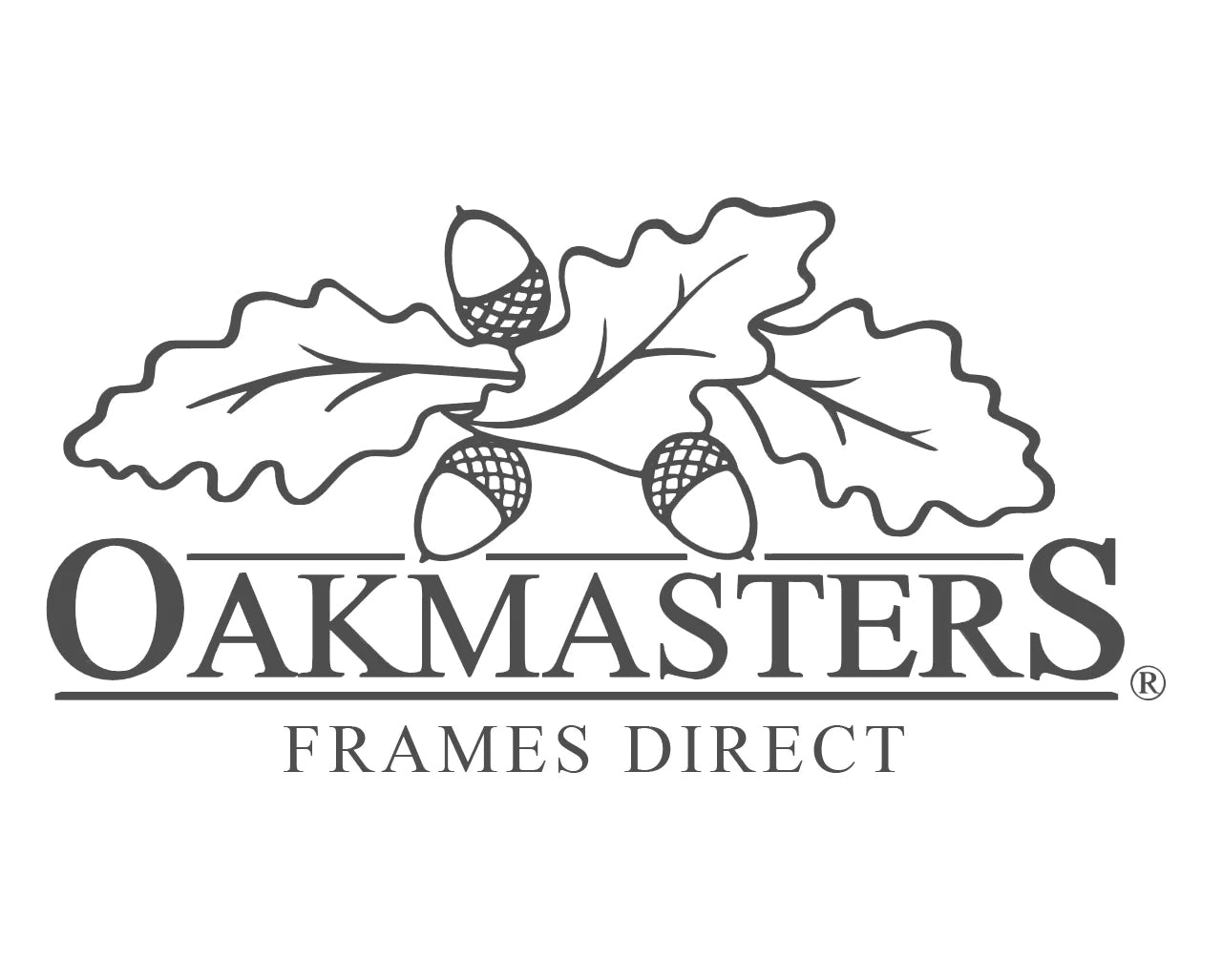2-Bay Oak Garage with 35 deg pitch hipped roof and cat-slide
Two bay oak framed garage with low roof profile, under 4 metres overall height. This oak garage is perfectly suited for those who might be able to build under permitted development rights (subject to local planning conditions). The garage features a low pitch fully hipped roof and a cat slide at the rear.
Oak garage specifications:
The main garage frame is solid green oak, with post section sizes of 150 mm square. Roof rafters, studwork and external wall cladding are softwood. Bay width: 2.43 m, bay depth: 5.6 m and bay height: 2.1 m. For full specification details, click CUSTOMISE.
Click Before you buy for full details of delivery, assembly and planning options.
Please be aware that the final price for this garage is subject to structural engineering calculations, which need to be done prior to manufacture, specifically for your site. You can obtain your own structural engineering service, or purchase one through us.


