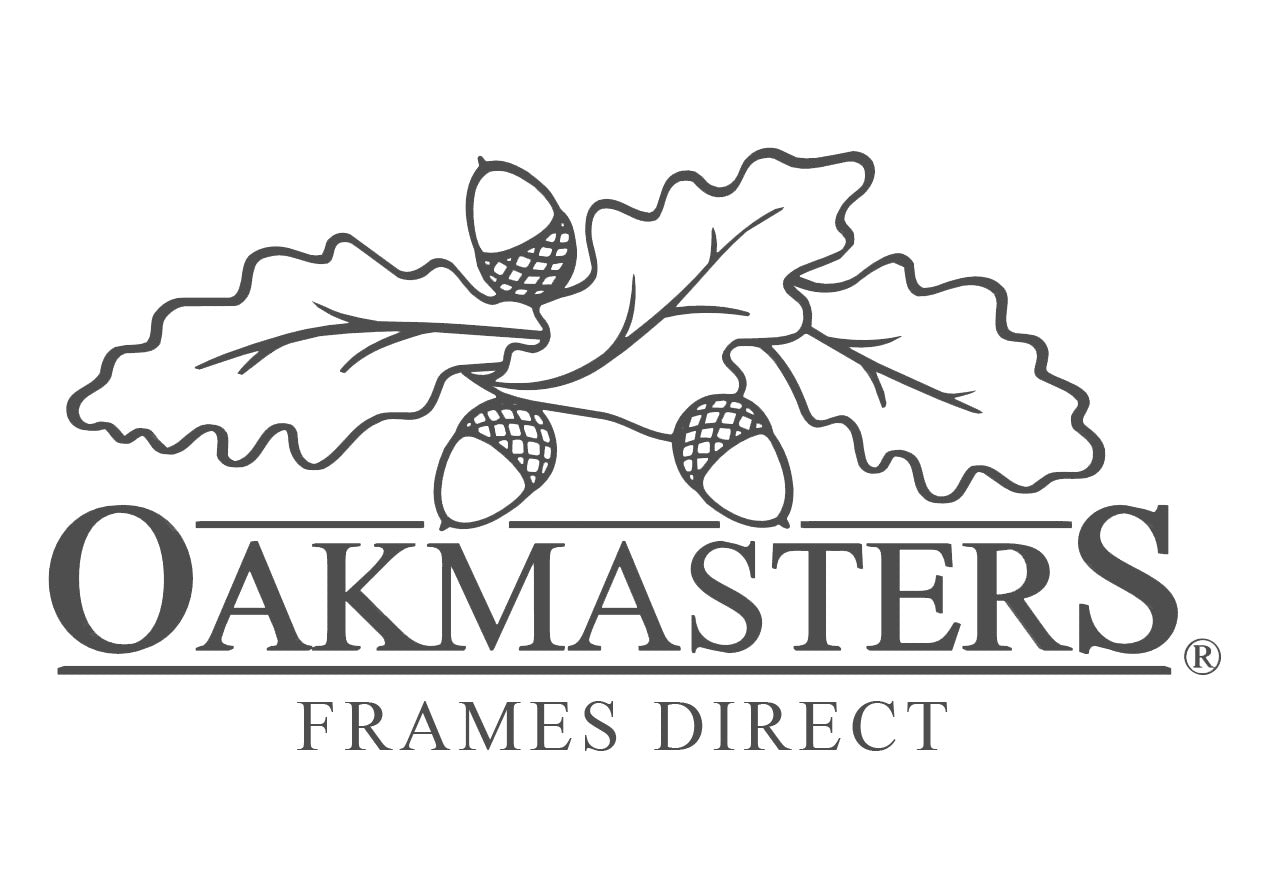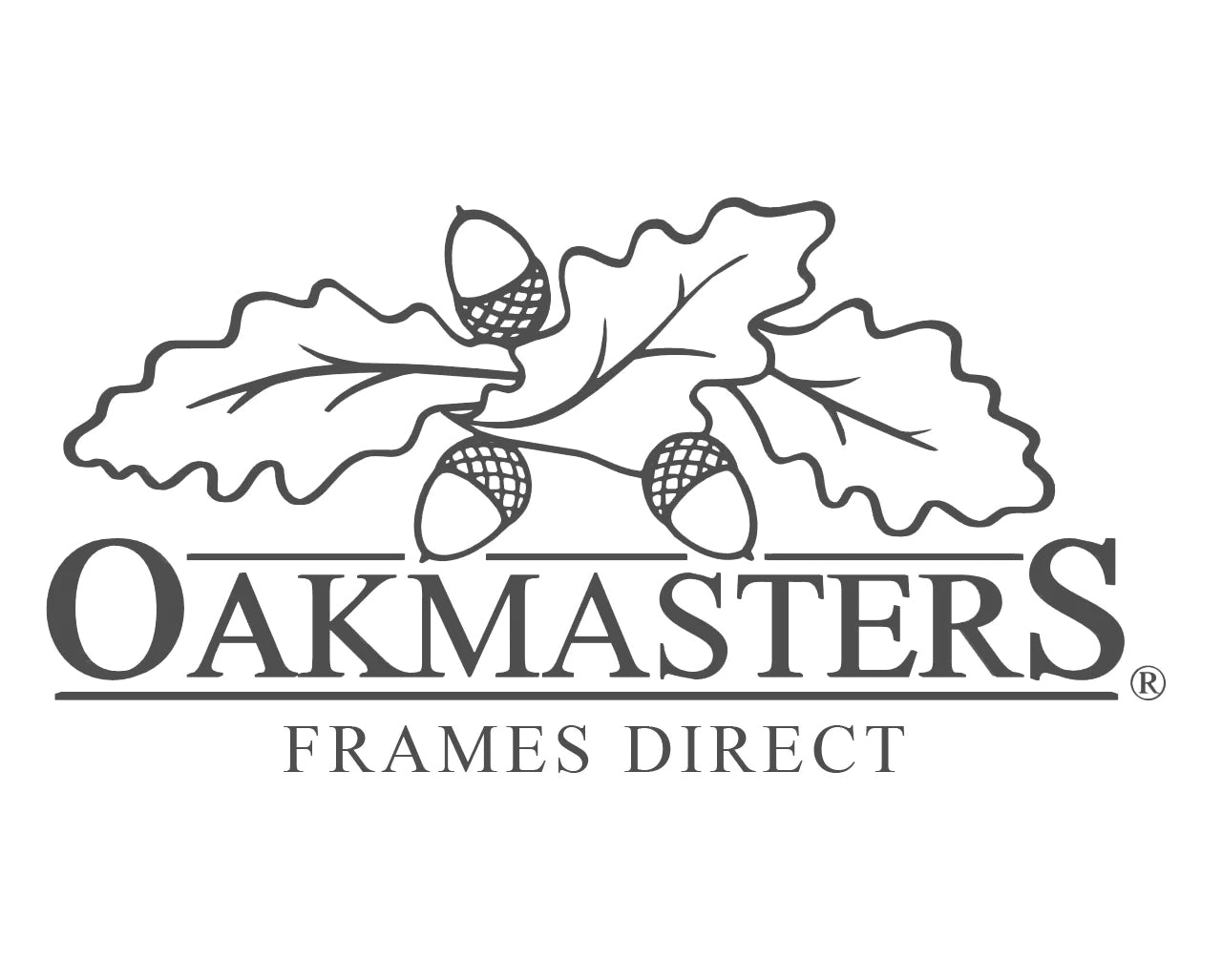2-Bay Oak Garage with log store and cat slide - gable end roof, 35 deg pitch
Low height two-bay oak framed garage with open logstore on the right, designed for overall height under 4 metres. The oak garage features a 35 degree, gable ended roof and a catslide at the rear. Supplied ready for assembly on site.
Garage specifications:
Garage bay width: 2.43 m, garage bay height: 2.1 m, garage bay depth: 5.6 m. Main frame is solid green oak with 150 x 150 mm principal posts. Studwork, roof raters and cladding are softwood. For specifications of this oak framed garage, click on CUSTOMISE.
Please note that you will need to carry out structural calculations for this oak framed garage prior to manufacture, which can affect the final price, as these are specific to your site. You can supply your own certified calculations, or purchase the service through us at a competitive price.
Click Before you buy for further information on delivery, planning and assembly options.


