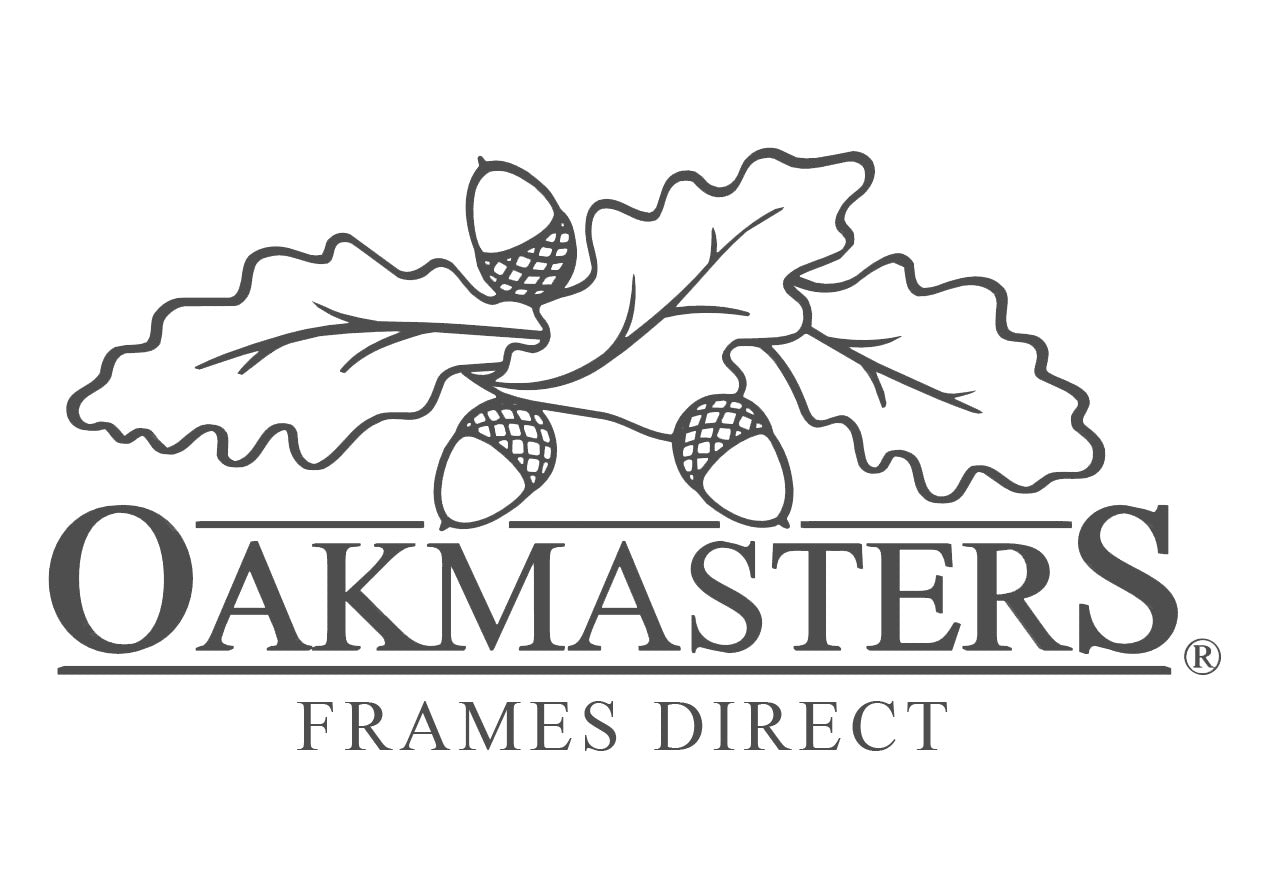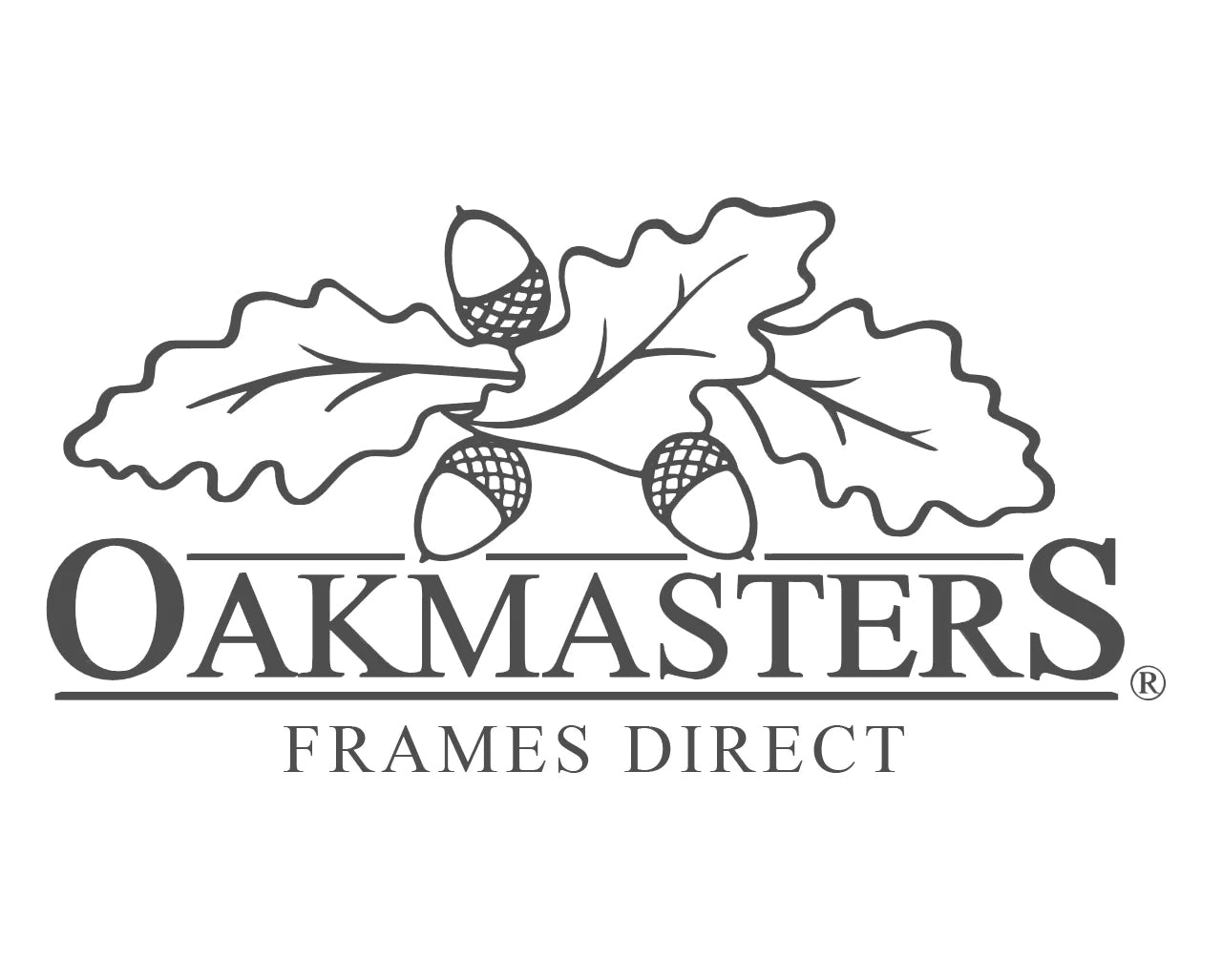2-Bay Oak Garage - gable end roof, 40 deg pitch
Custom made two bay oak framed garage kit, supplied ready to install on your site.
2-Bay oak garage specifications:
Main oak frame planed all around finish, 150 mm square principal posts. Softwood rafters, studwork and external cladding. Garage bay width: 2.43 m, Garage bay depth: 5.6 m, Garage bay height: 2.1 m.
Please click on Before you buy to obtain more information on delivery, planning and assembly options.
This oak framed garage will require structural calculations specific to your building site. You can purchase this service from us at competitive rate or you can source your own structural approval prior to manufacture.


